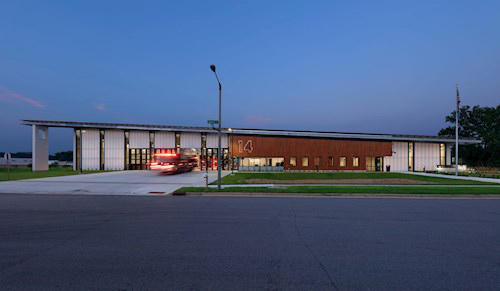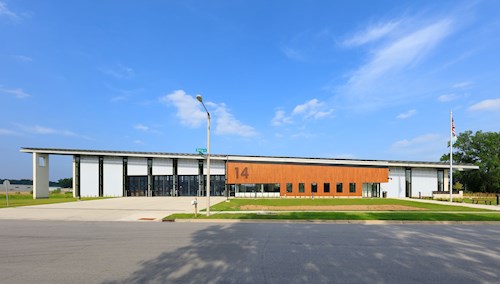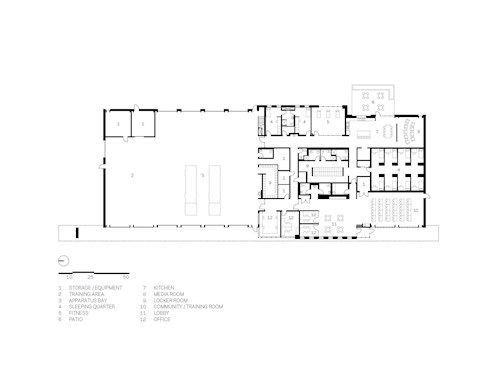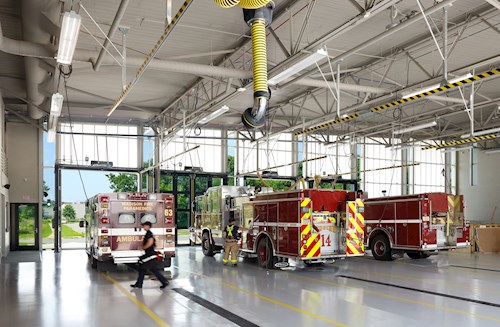


A LEED Platinum building, Fire Station 14 is a model of energy efficiency and environmental sustainability for the Fire Department and the City of Madison. The design process for this project followed the AIA Framework for Design Excellence (formally known as the COTE Top 10). Through a truly integrated design process, the whole team was brought to the table early in the project to highlight opportunities, set goals, and establish roles and responsibilities from design and construction through the occupancy period. The team embraced this integrated process and maximized sustainability within the limited project budget.
The building provides views to elements of nature, living systems, and natural processes.

The main focus of the design is to provide a comfortable space for firefighters to live and work in. Energy savings occur, but as a secondary consideration. The team used several tools to predict potential outcomes across thermal comfort, daylight, and energy use. To build an accurate benchmark, the team used peer facilities’ metered data in additional to national and regional benchmarks. Lights and plug loads were measured at other stations to determine accurate values for the energy model. A comprehensive list of energy conservation measures was generated and tested at multiple stages throughout the design process. Air tightness was tested after construction was complete as an energy conservation measure, and as a thermal comfort and air quality measure. An air-tight separation between the apparatus bay with its diesel trucks and the living quarters was a key design driver that needed to be verified in the field. A full commissioning process, user surveys, and measurement and verification help to close the loop between predicted and actual performance.
The 50kW solar photovoltaic array prominently doubles as a shading canopy across the entire length of the building which helps to reduce the need for air conditioning in the summer.
The building is situated on an ‘L’ shaped parcel, whose neighbors include a sheet metal shop, a church, and a mini storage facility. Bounded by a wetland to the east, and a high-pressure gas line to the south, it was important to preserve open space so that these diverse uses could exist in harmony with one another. While the site was cleared for the development of fire training props, significant trees were kept, native plantings were incorporated, and berms were developed along Femrite to provide visual screening without having to resort to fencing for the safety and security of the property. The vegetation further enhances the sites ability to absorb rainfall and prevent runoff into the neighboring wetlands.
The facility was designed as an open concept so that it would be easy for responders to connect with each other during the day. The open concept helps to ensure that responders are not isolated, especially after tragic calls. Madison Fire Department leadership notes that this design facilitates inclusion so that responders can debrief and communicate more easily with each other. It is part of a larger effort to support overall physical and mental health for the responders.
The surrounding wetlands and watershed feed the Rock River, which experiences flooding and water quality issues, so a comprehensive plan was developed to decrease the quantity of rainwater leaving the site, and ensuring that the quality of that water was as clean as possible. A host of visible features such as bio-retention ponds, native plantings, pervious paving, and swales were used to absorb rainfall on site. Hardscaped areas were minimized in the landscape design while still providing safe and durable surface for access of heavy-duty fire apparatuses.
Permeable pavement areas encourage rainwater infiltration are located in passenger vehicle parking areas where they are not subject to excessive loading from heavy vehicles. No potable water is used for irrigation, and internal plumbing fixtures were selected to provide a proposed 36% savings over the base case. Annual metered water use for the project is 114,650 gallons, only a 1/3 of the predicted amount.

With the facility being continuously occupied and the inhabitants regularly facing exposure risks on the job, an emphasis was placed on high-quality indoor air. Low-emitting materials that minimize of-gassing of Volatile Organic Compounds (VOCs) were installed, along with MERV 13 filtration media. A dedicated outdoor air system (DOAS) air-handling unit helps provide high levels of ventilated air to the occupied spaces in the station. In addition, a vehicle-exhaust extraction system was installed to reduce staff exposure to pollutants.